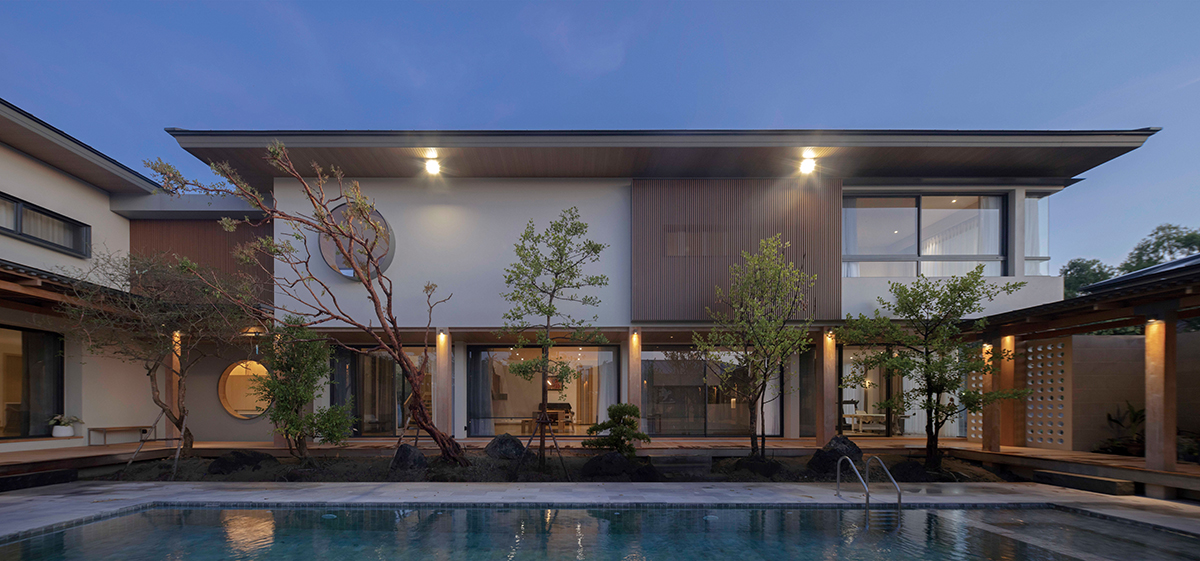 ©Nantiya Busabong
©Nantiya Busabong
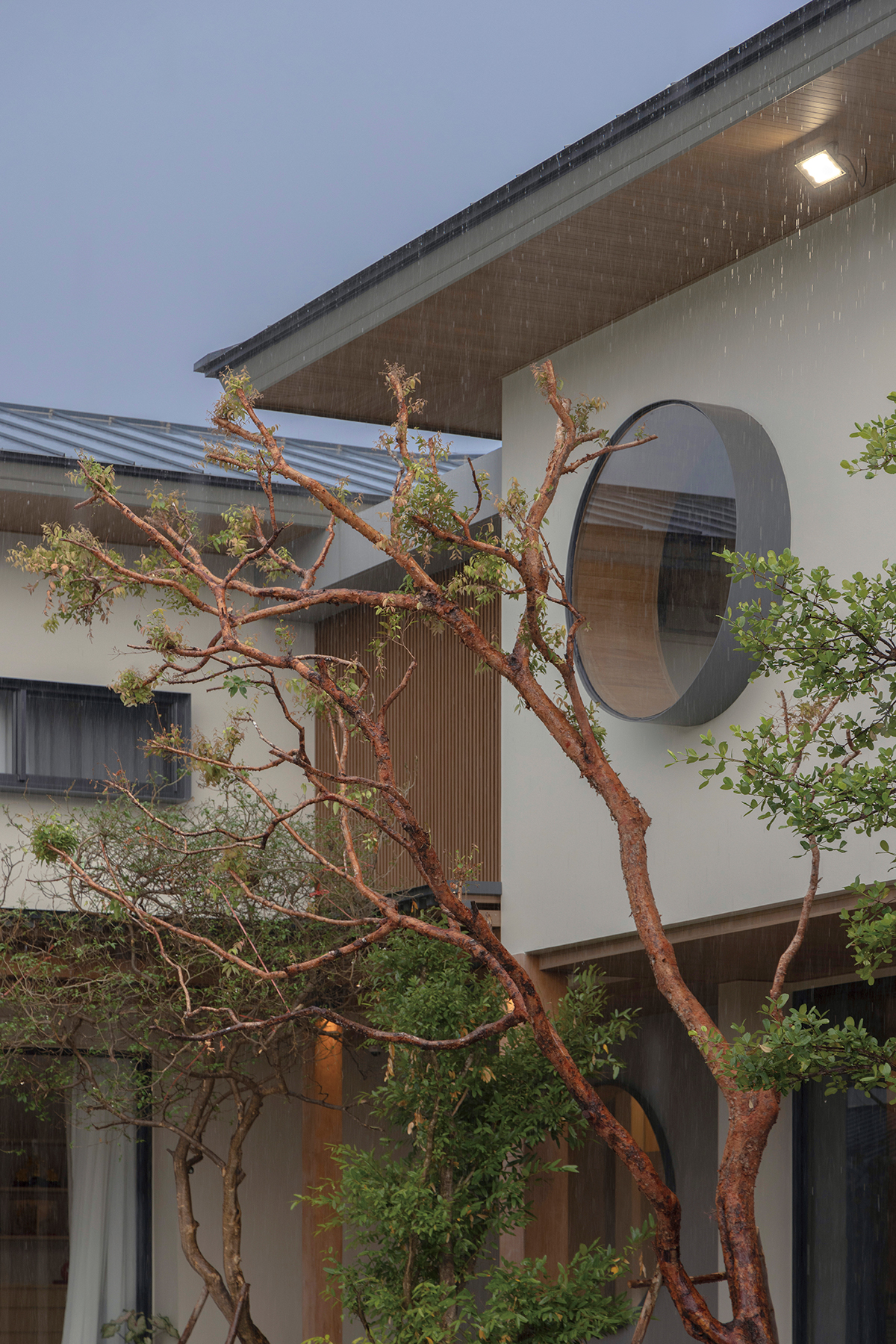 ©Nantiya Busabong
©Nantiya Busabong
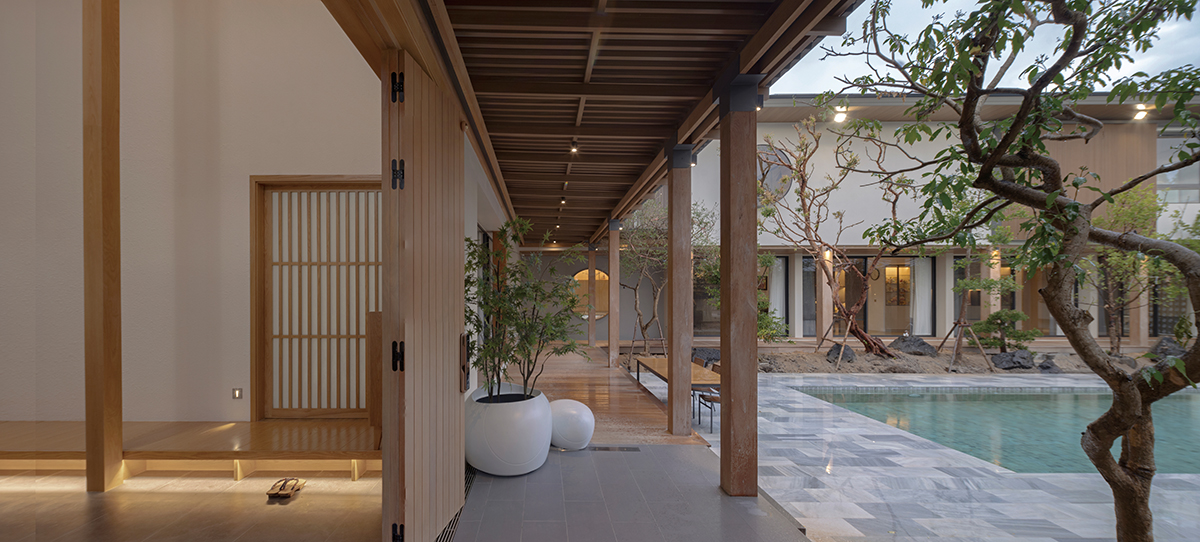 ©Nantiya Busabong
©Nantiya Busabong'행복의 도시'를 의미하는 태국 부리람 지방에 현지 문화를 적극 반영한 대저택이 등장했다. 이 단독주택의 소유주는 부모님으로부터 상속받은 약 2.76에이커(acres) 크기의 부지에 겸손과 상냥함이 깃든 따뜻한 보금자리를 마련했다. 이곳은 사업가와 그의 아내, 두 자녀, 80대 이모 등 다양한 연령대의 가족이 거주하고 있다. 크레인 커플(CRANE COUPLE)은 모든 구성원을 배려한 Inside-out, Outside-in 건축 개념을 기반으로, 여러 개의 작은 집들이 큰 저택에 통합된 구조다. 자연과 연결되는 녹색 코너가 곳곳에 위치하며 수영장, 정원, 차고, 파빌리온, 높은 천장의 응접실 홀 등 공유 공간과 별도의 개인 공간들로 이뤄졌다.
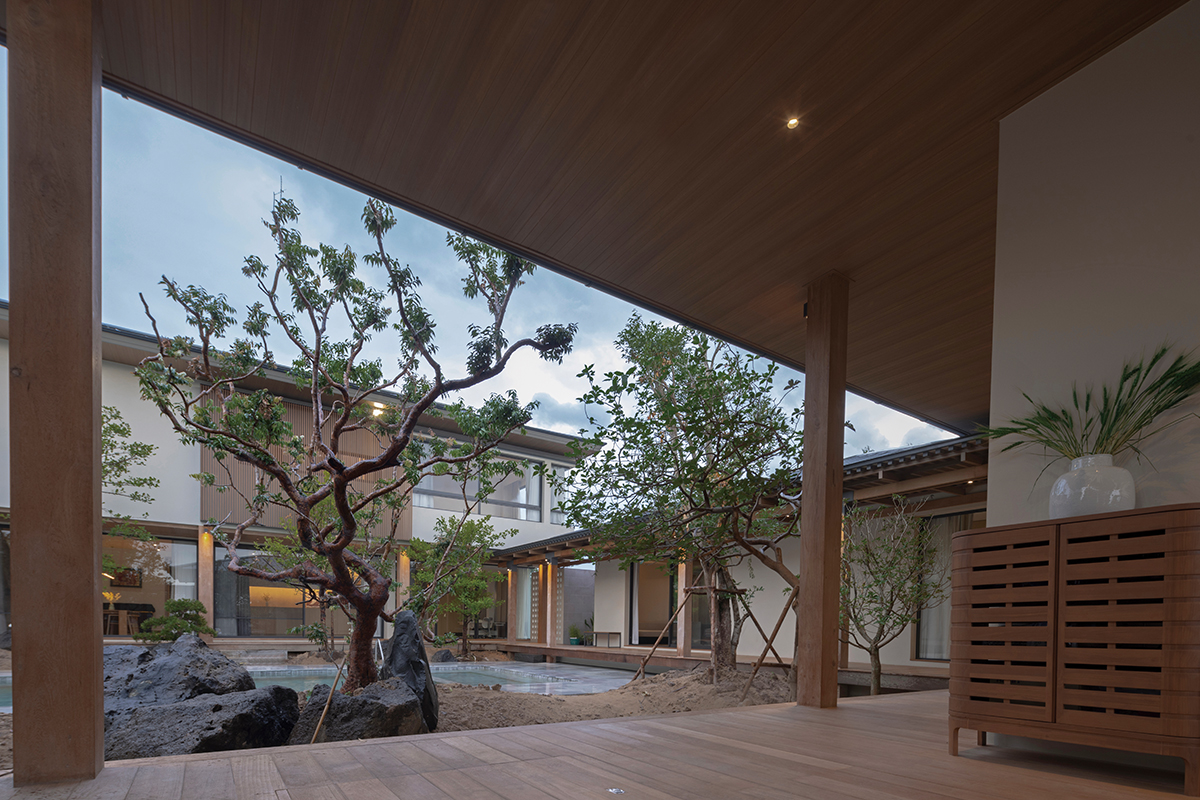 ©Nantiya Busabong
©Nantiya Busabong
 ©Nantiya Busabong
©Nantiya Busabong
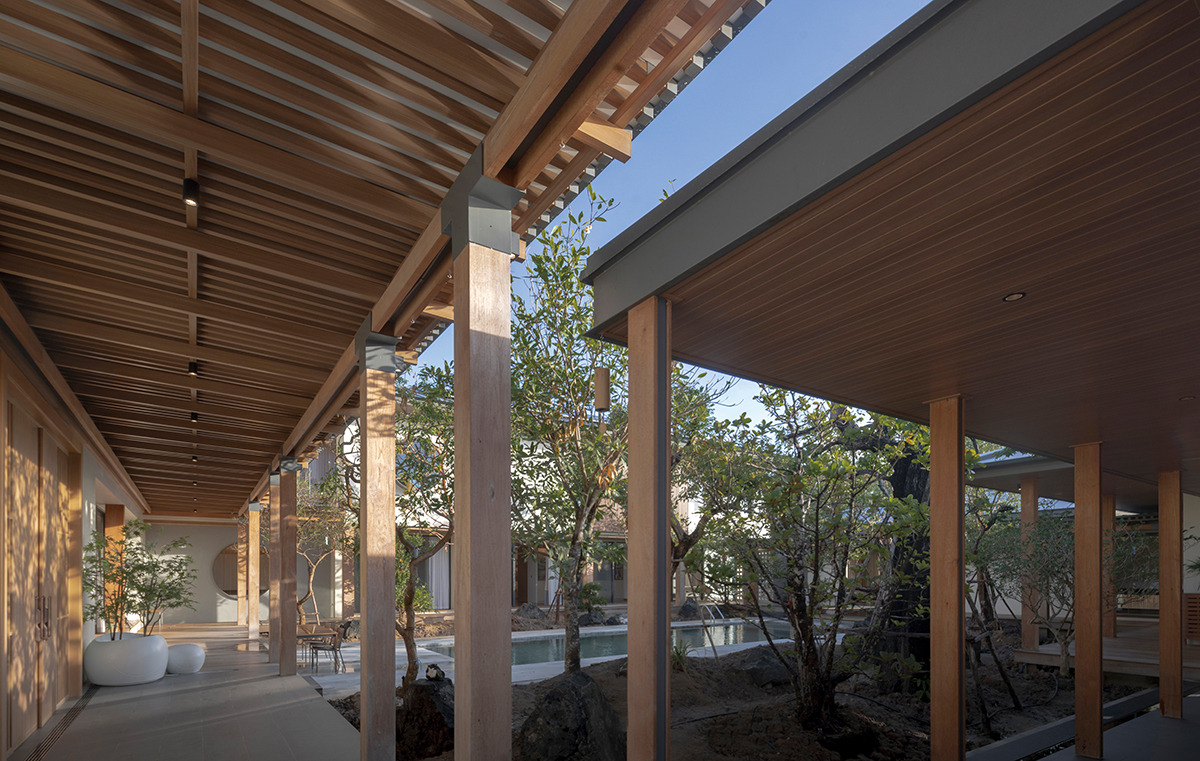 ©Nantiya Busabong
©Nantiya Busabong
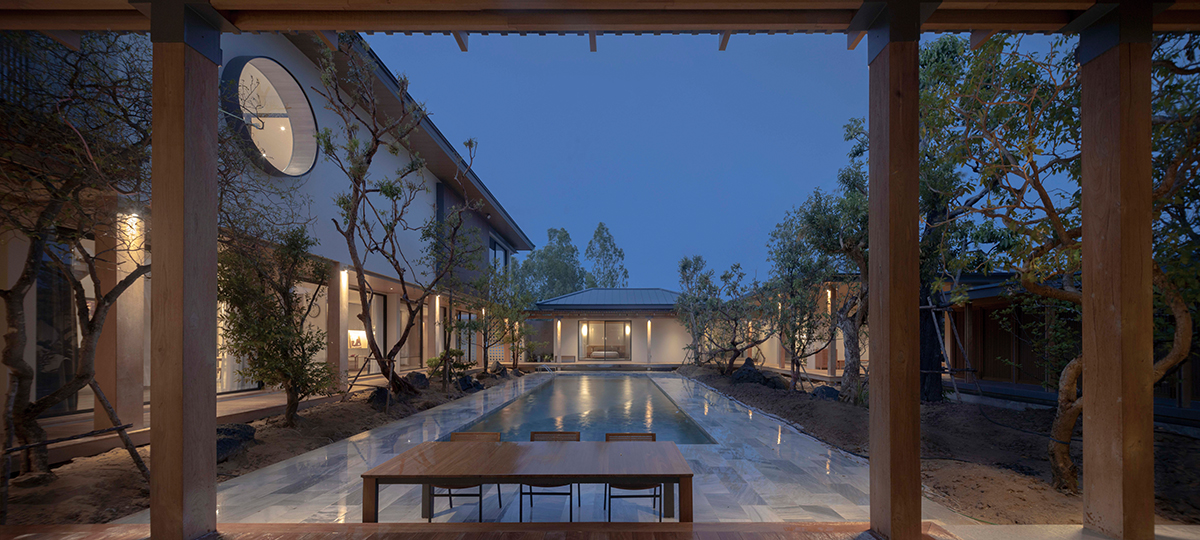 ©Nantiya Busabong
©Nantiya BusabongSpanning over seven rai of land (approximately 2.76 acres) in Thailand's Buriram province, this detached home exudes Asian touch especially the vibes of local culture. Its Thai owner has this residence built on his parents' sprawling land plot. Resonating with his character, this mansion features humble gentility and family warmth.
 ©Nantiya Busabong
©Nantiya Busabong이 주택은 세 가지 유형의 재료를 중심으로 설계됐다. 변화하는 자연광과 잘 어울리는 거친 재료는 주로 외부 디자인에 사용됐다. 실외 소재의 경우 벽의 수축과 팽창을 효율적으로 처리하며 시간에 따른 낮과 밤의 급격한 온도 변화, 저택의 수직 부분을 장식하는 역할을 톡톡히 해내고 있다. 아울러 매끄러운 질감을 사용한 실내 구역에는 라스(lath) 패널의 문을 설치해, 나무 틈 너머 어스름하게 비치는 내부 풍경을 은근하게 드러내고 있다.
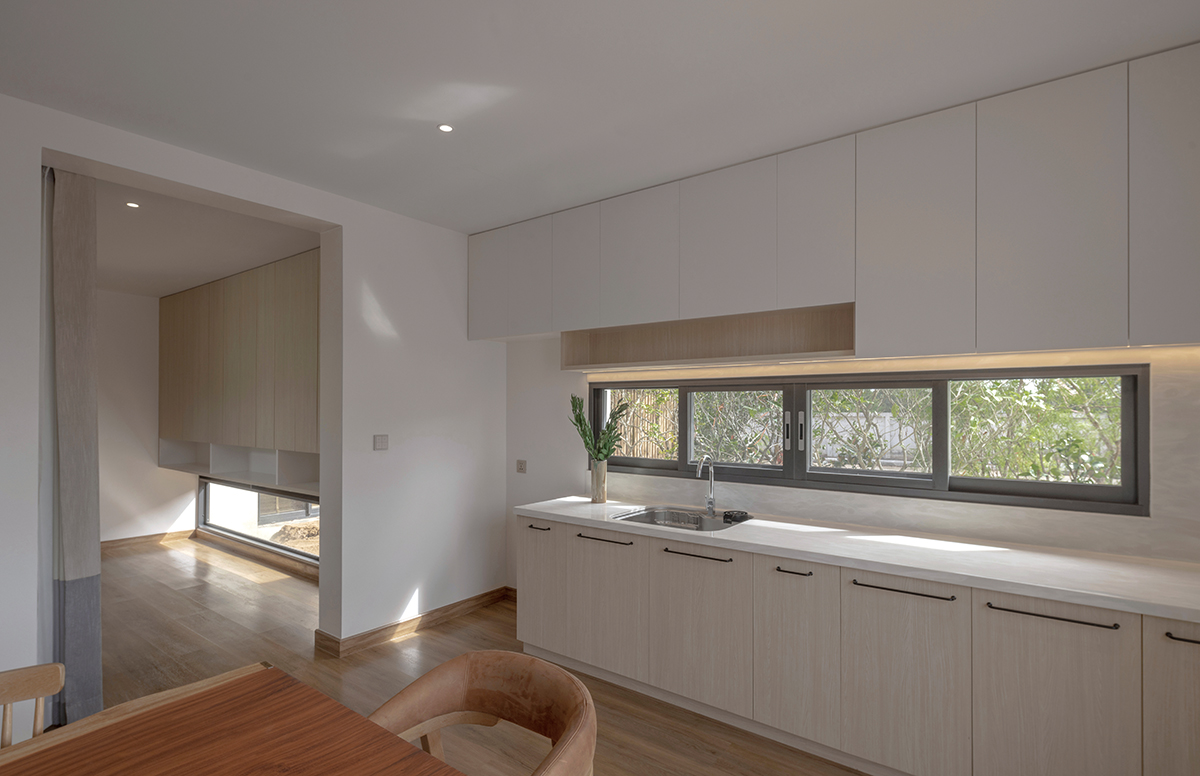 ©Nantiya Busabong
©Nantiya Busabong
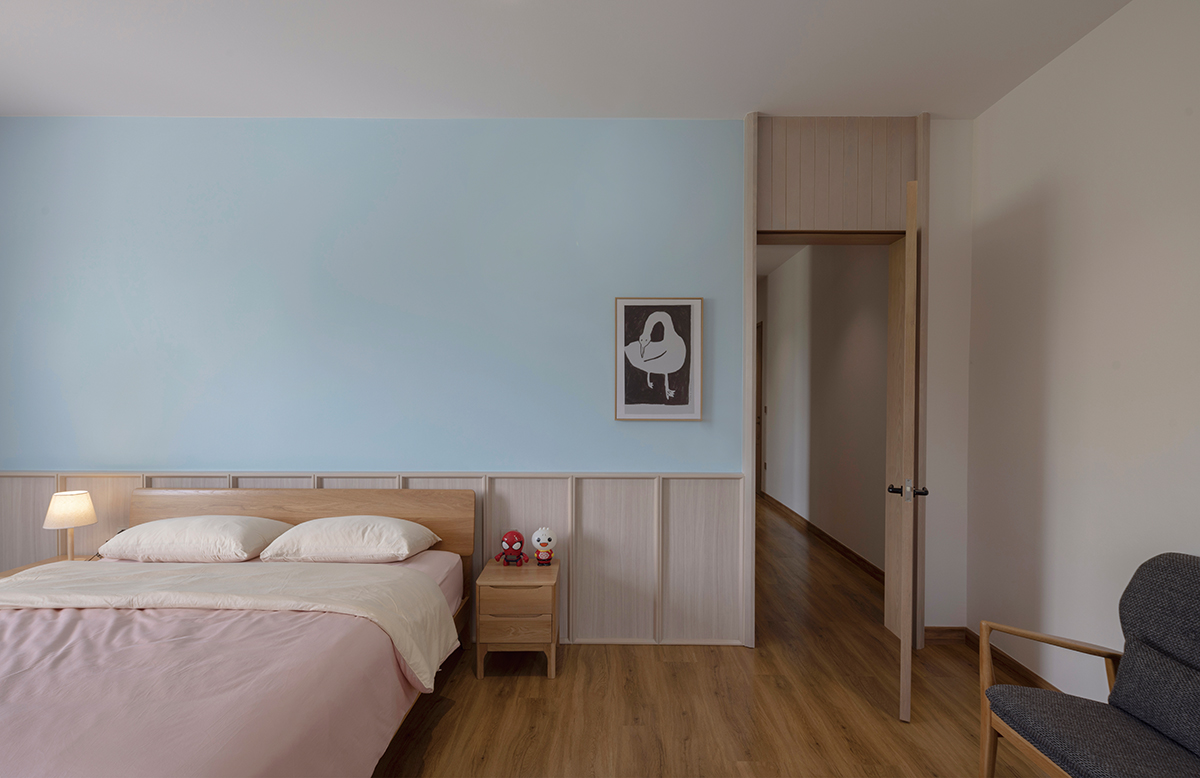 ©Nantiya Busabong
©Nantiya Busabong
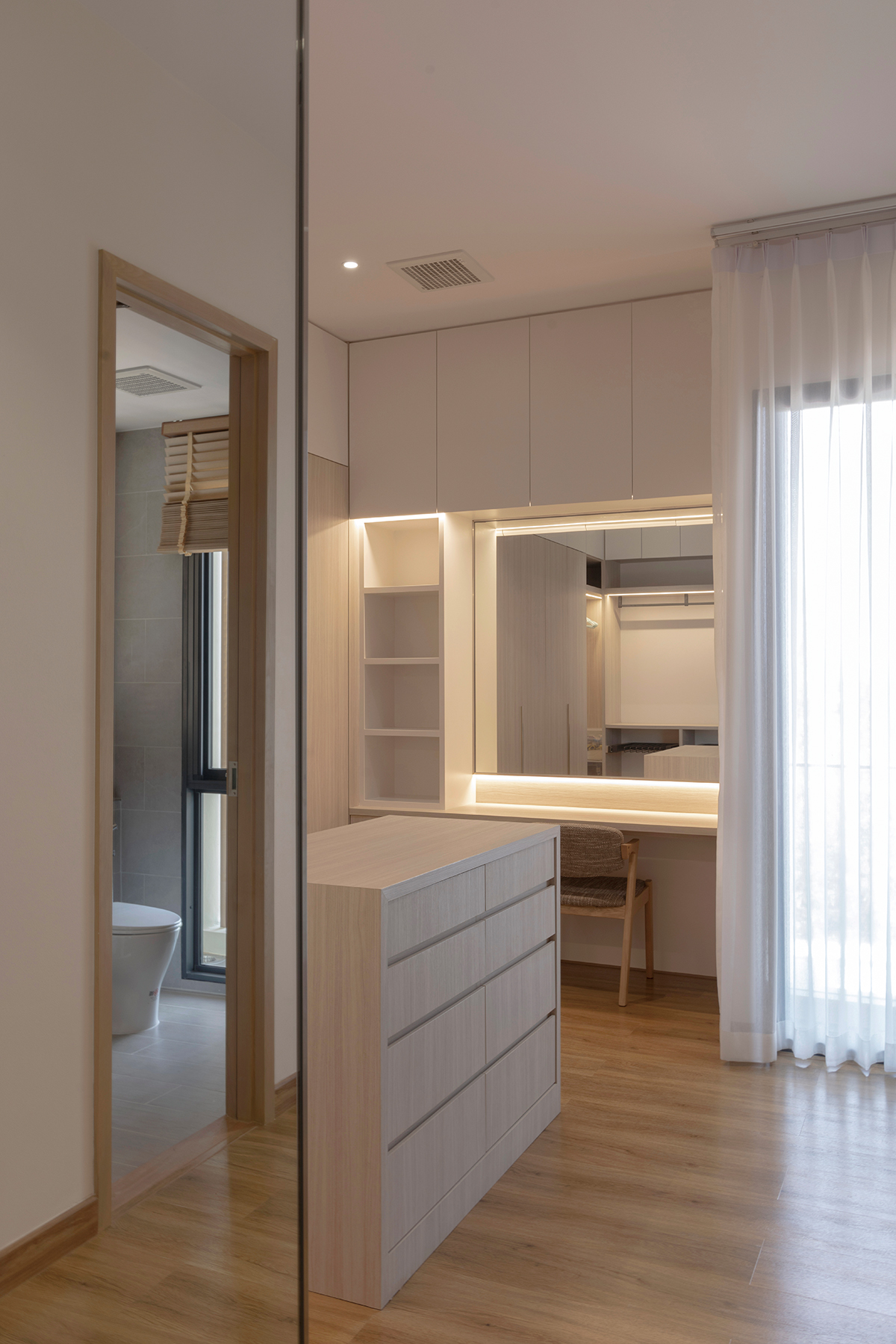 ©Nantiya Busabong
©Nantiya Busabong
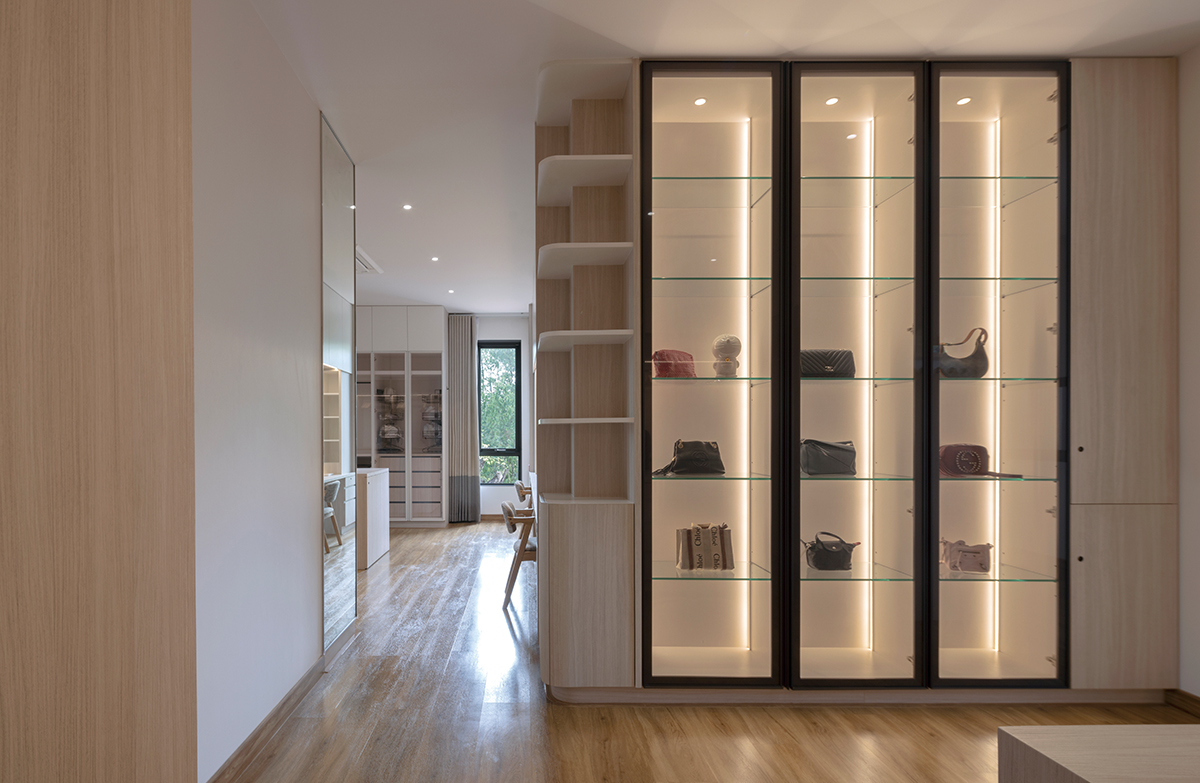 ©Nantiya Busabong
©Nantiya Busabong
 ©Nantiya Busabong
©Nantiya Busabong
 ©Nantiya Busabong
©Nantiya BusabongWhile the homeowner is Thai and his wife is Taiwanese, both share the same design taste. So, the whole mansion is decorated smoothly in the same style. This private residence uses three types of materials - those with smooth surfaces are reserved for indoor zones, those with rough surfaces are used in outdoor zones because they match well with changing natural light and deal efficiently with the shrinkage / expansion of walls in the face of extreme changes in temperature during the day and during the night, and rough-surface materials that are used to decorate vertical parts of the mansion.
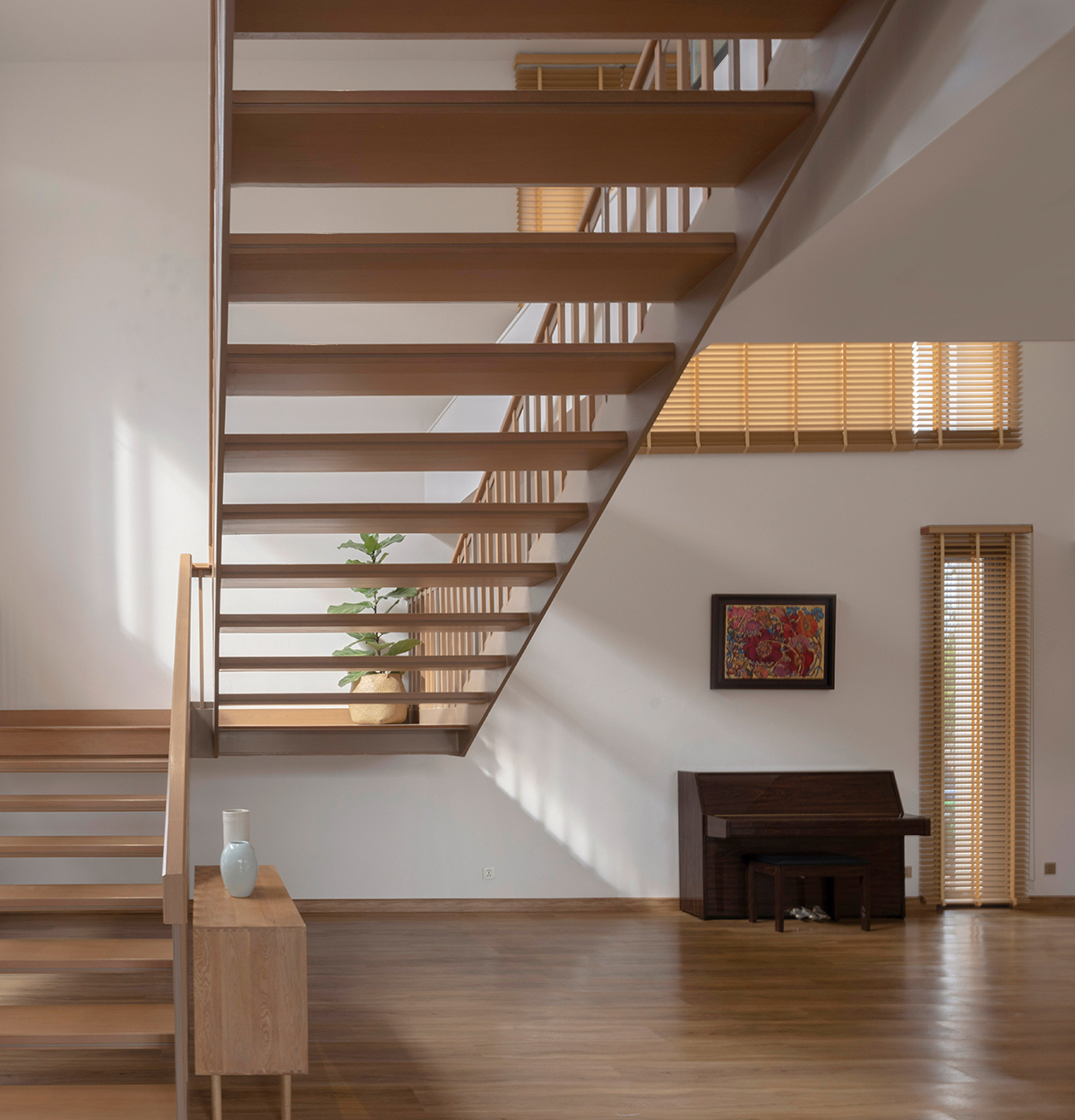 ©Nantiya Busabong
©Nantiya Busabong
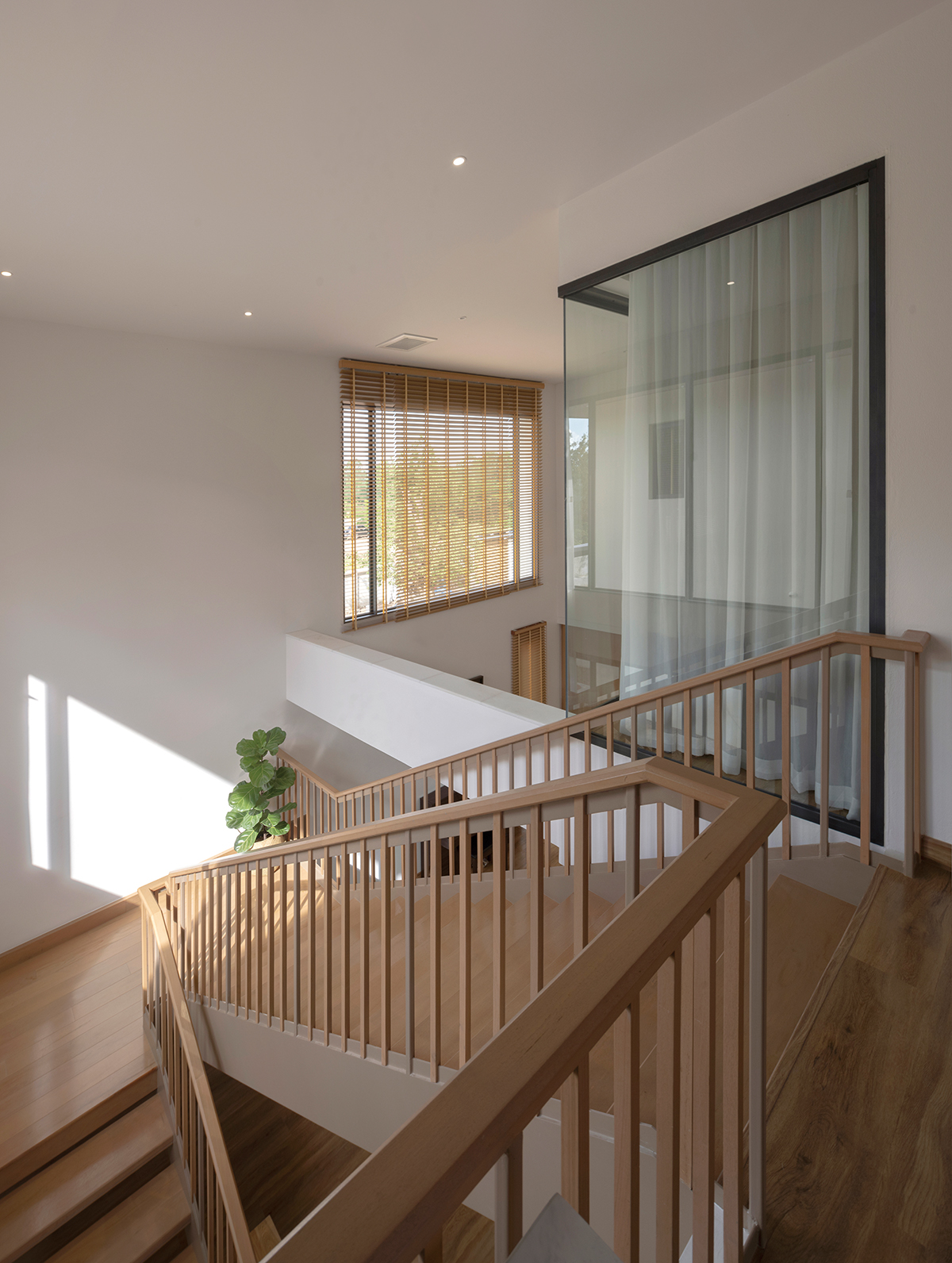 ©Nantiya Busabong
©Nantiya BusabongMade of lath panels, all doors into the indoor zones look like accordion ones, such gimmicks offer unintentional views into what are inside. Not only that the mansion has a swimming pool, but it also hosts many gardens.
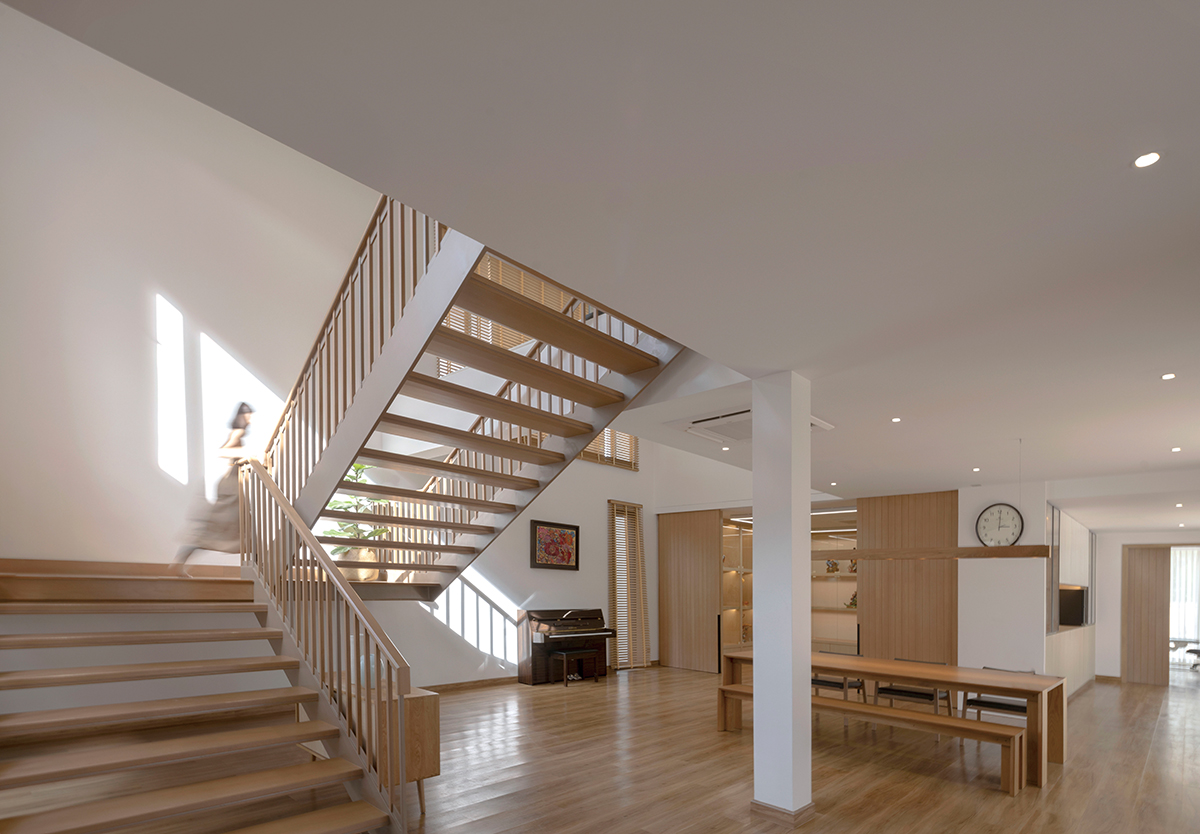 ©Nantiya Busabong
©Nantiya Busabong크레인 커플의 모든 재료는 디자인팀 전문가의 지휘로 신중하게 선택되었다. 실내 장식은 사람들이 걸어 다니는 바닥 마감처럼 나무와 직접 접촉이 일어나는 부분에만 특징적으로 사용했다. 이외의 대체 목재들은 천장과 같이 눈에 보이지만 손이 닿지 않는 곳에 부분적으로 배치되었다.
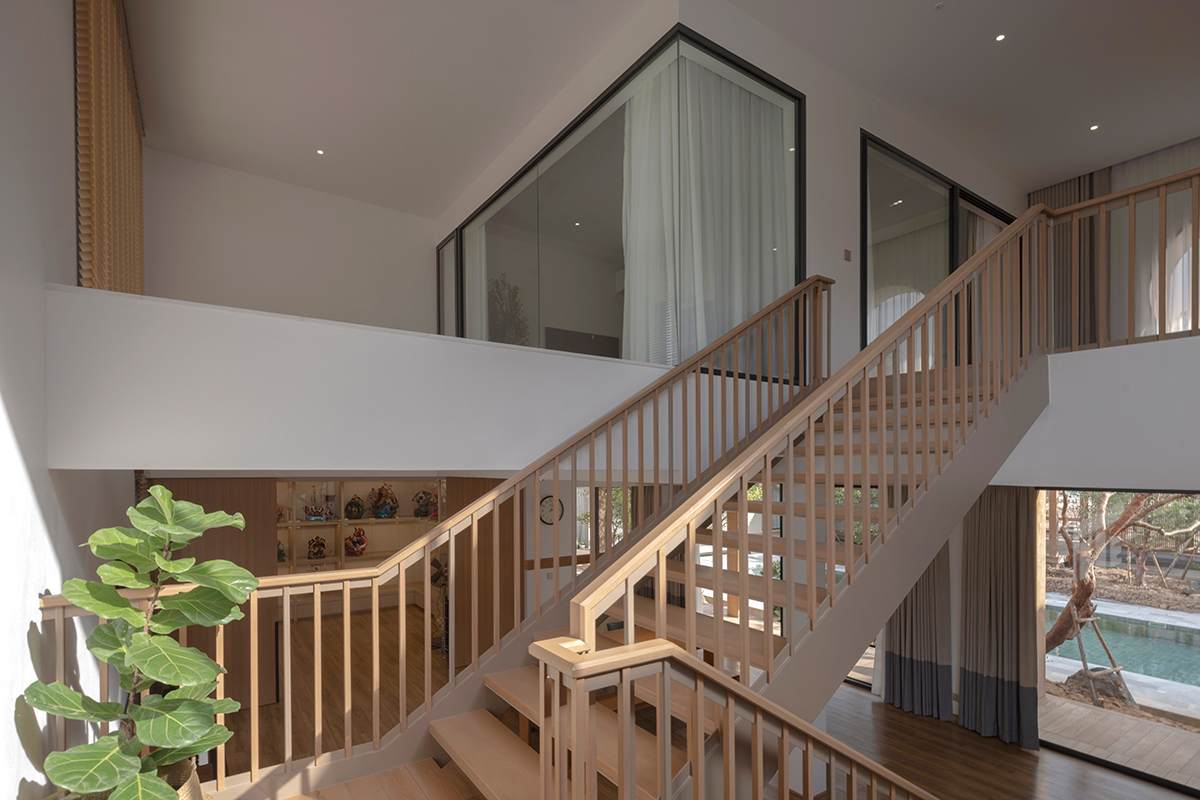 ©Nantiya Busabong
©Nantiya Busabong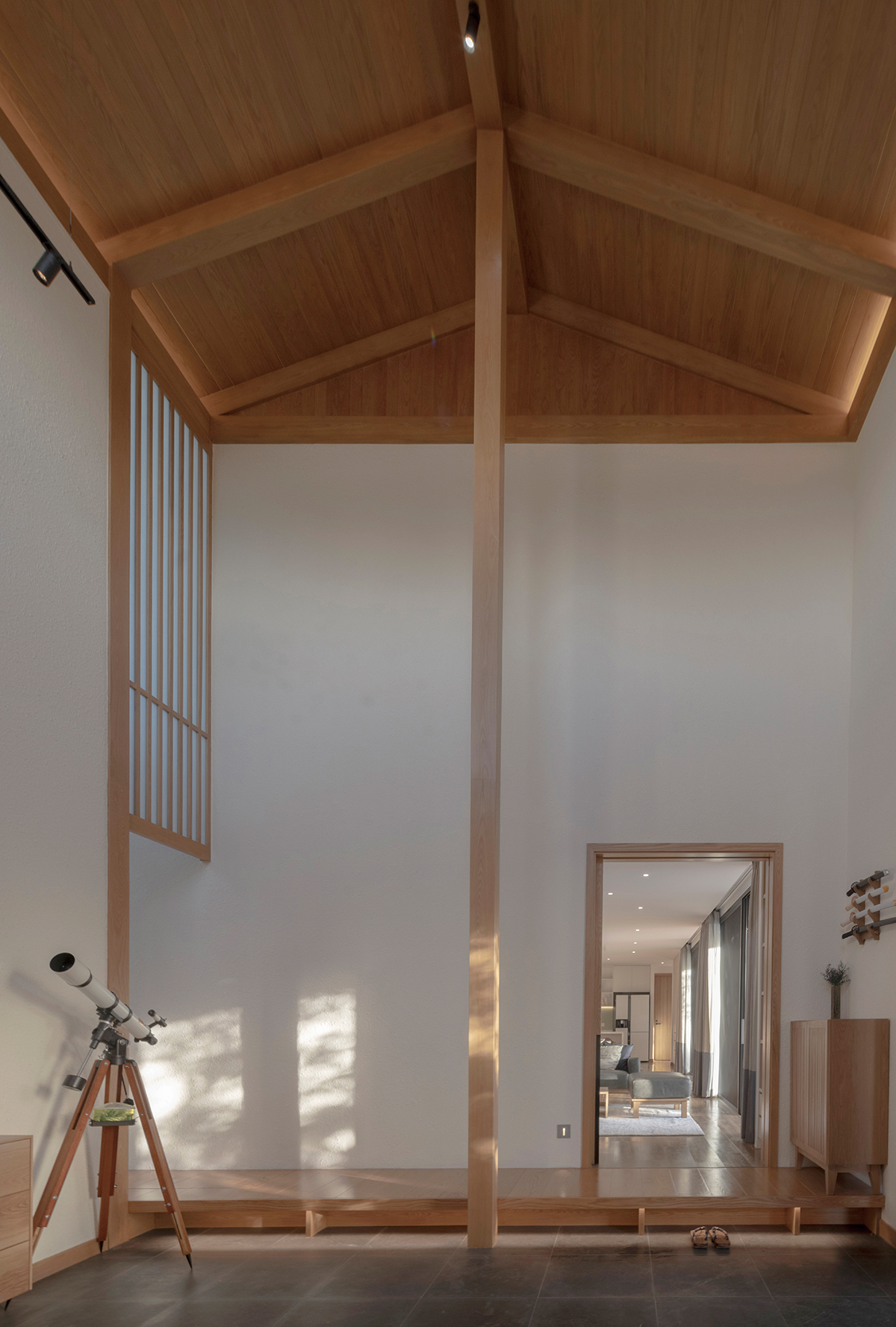 ©Nantiya Busabong
©Nantiya Busabong일본풍 터치가 가미된 크레인 커플 저택은 목재 받침, 수평 및 수직 부분의 균형과 같은 일본 건축의 특성을 바탕으로 한다. 이 기법은 집 안팎으로 흥미로운 빛과 음영을 더하며, 햇빛의 양에 따라 하루종일 변화하는 분위기와 톤 앤 매너를 선사한다.
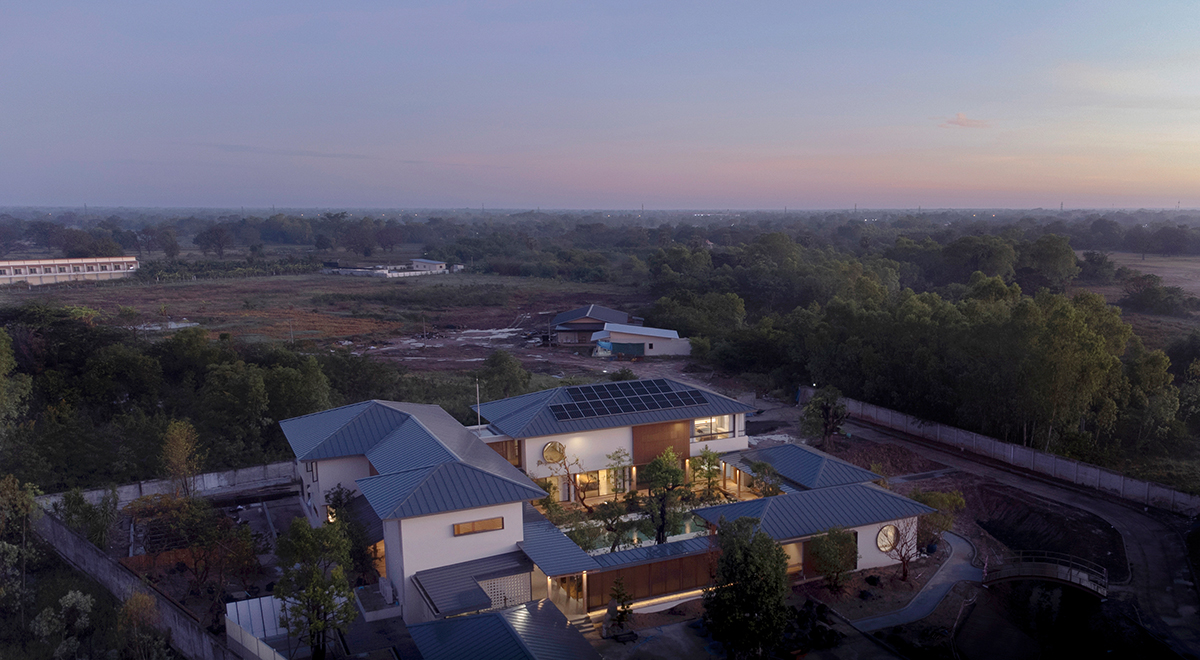 ©Nantiya Busabong
©Nantiya Busabong
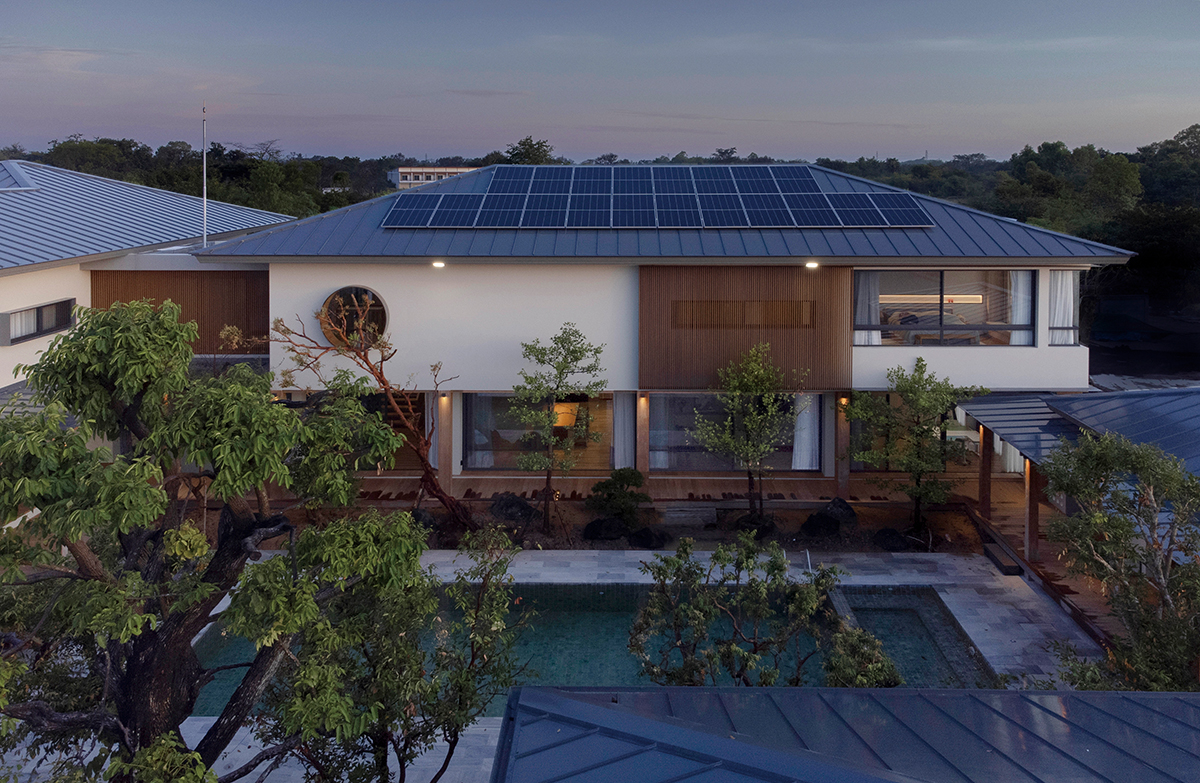 ©Nantiya Busabong
©Nantiya Busabong
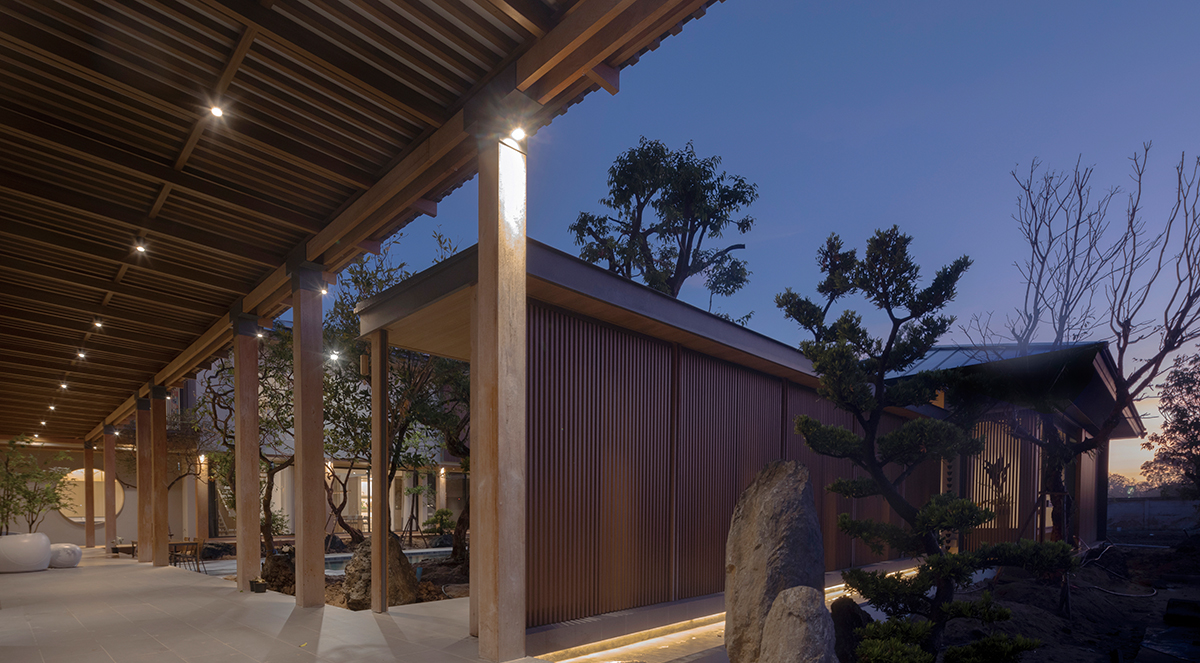 ©Nantiya Busabong
©Nantiya BusabongThe interior décor uses real wood only where direct contact happens. For example, wood is used on flooring where people really walk on them. Substitute wood products are deployed in visible but largely untouched parts like ceilings. Materials were carefully selected. Taking into account Buriram's sweltering heat during daytime, aluminum is the main materials in areas exposed to sunlight to avoid the problem of shrinking / expanding wood. Boasting Japanese touch, the mansion deploys Japanese architectural techniques such as wood holders, compensation mechanisms, and the balance of horizontal and vertical parts. The techniques nicely add interesting light and shades into the mansion, with its mood and tone changing throughout the day depending on how much sunlight it gets.
Dersyn Studio
WEB. dersynstudio.com EMAIL. dersyn_@hotmail.com TEL. +66 85-9684828 INSTAGRAM. @dersynstudio
Design Team. Sarawoot Jansaeng-Aram, Sahraw Rahamadprasert, Nitaya Mokharat, Nattaporn Sirisom, Thanakorn Kajornchaiya











0개의 댓글
댓글 정렬